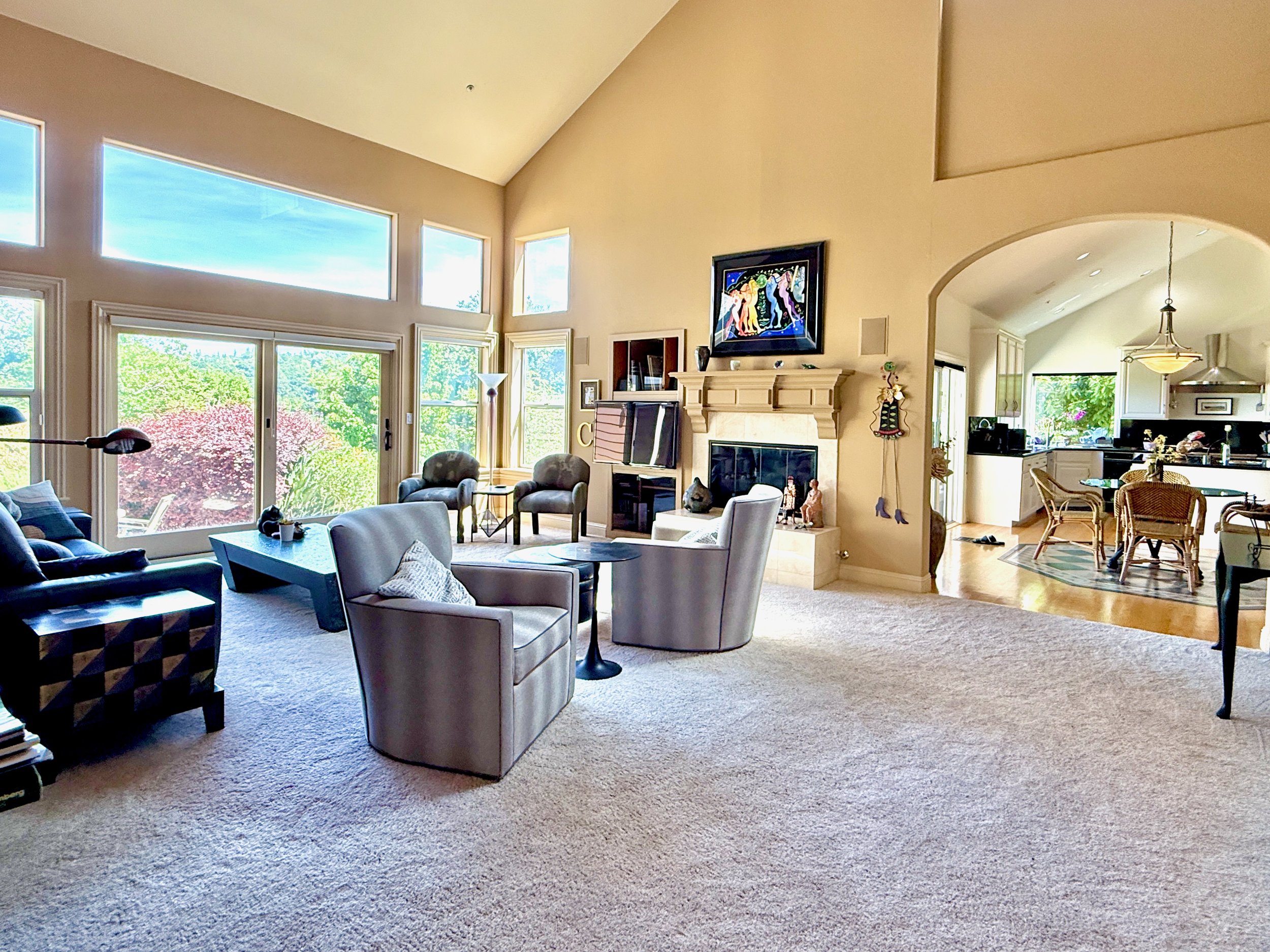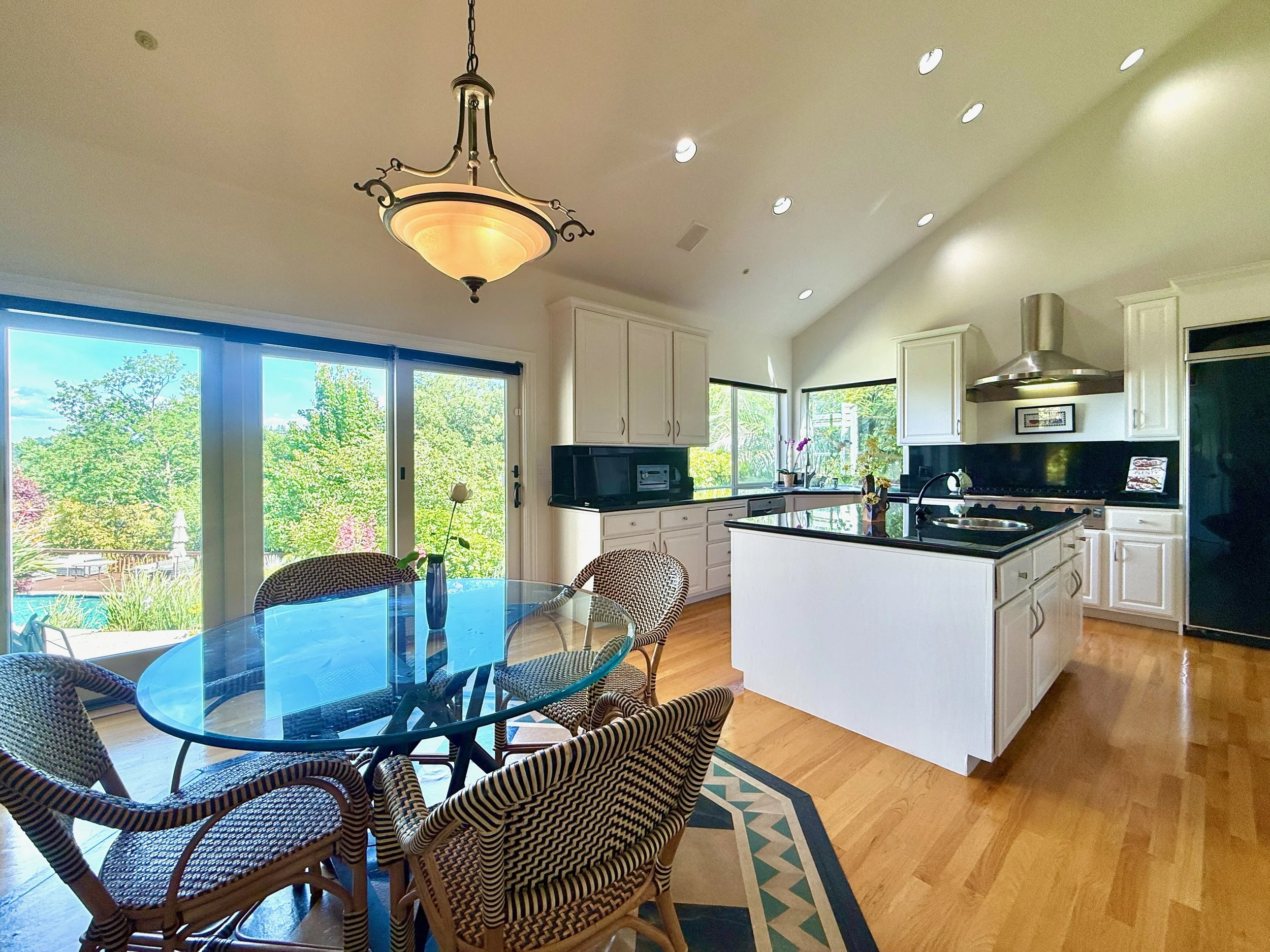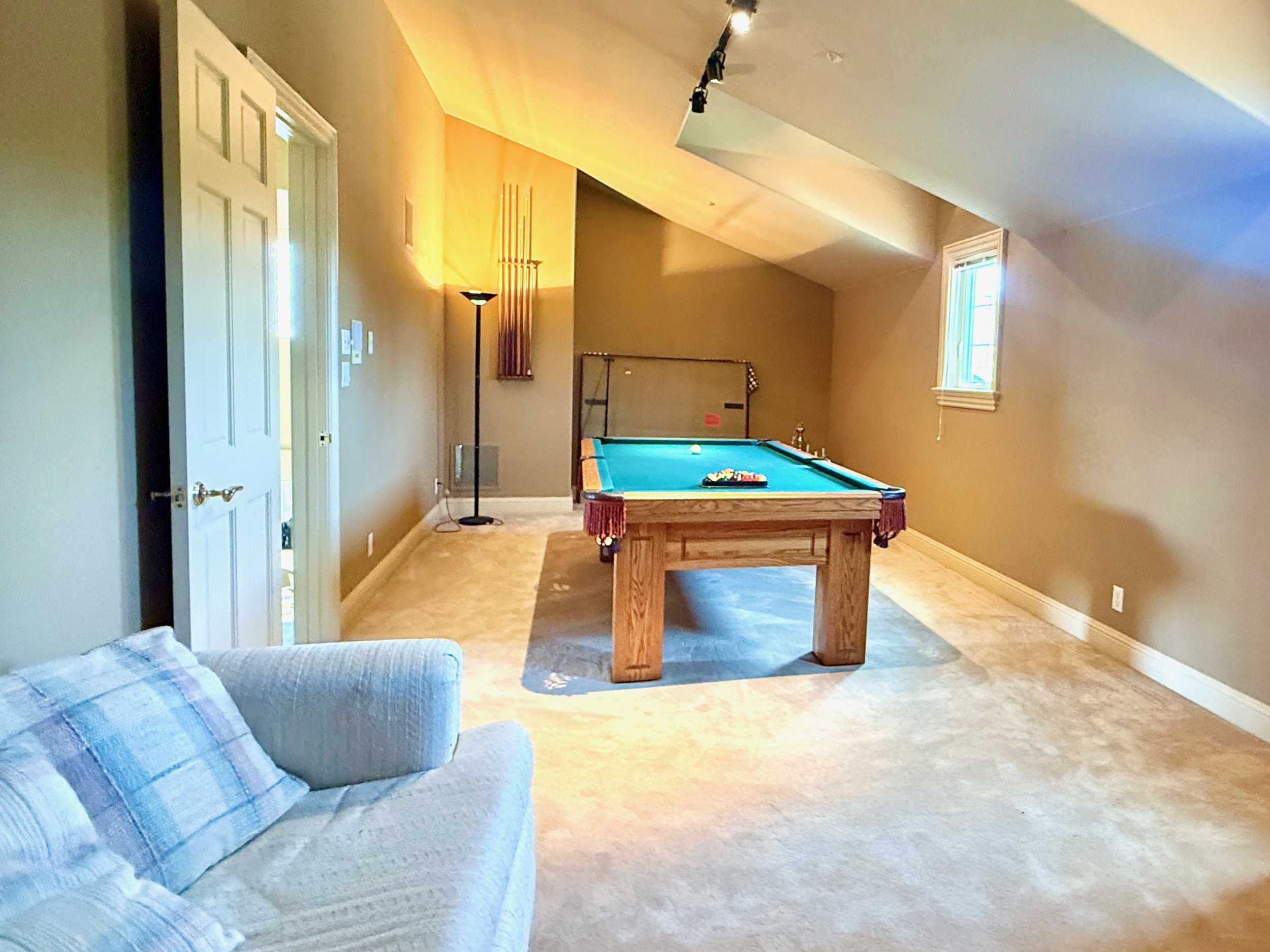
78 Scenic Drive
Orinda, CA
4 BED | 3 BATH | 3,909 SQFT | Built in 1940
Offered at $2,950,000
Glorietta Estate with Mount Diablo Views
We welcome you to visit 78 Scenic Drive – a rare Orinda estate blending luxury, comfort, and timeless design. Tucked away on nearly 1/2 acre in one of Orinda’s coveted neighborhoods, this rare Glorietta Estate offers sweeping views, Luxurious Poolside Living, and an inviting atmosphere. Built in 1992 and meticulously maintained by just one family, this custom-built 4-bedroom home is ready for its next chapter. Nestled on a beautifully landscaped lot with sweeping views of Mount Diablo, this meticulously home, built in 1992 (building plans available), offers spacious living and seamless indoor-outdoor flow.
From the moment you step inside, you're greeted by soaring vaulted ceilings, abundant natural light, and an open floor plan designed for easy living and elegant entertaining. The heart of the home is the incredible chef’s kitchen, complete with a dramatic granite island, large pantry, eat-in breakfast area, and effortless access to the outdoor patio—perfect for alfresco dining under the stars.
The elegant formal dining room, two living rooms with fireplaces, and a cozy wet bar offer ideal spaces for gathering. The luxurious primary suite is a private retreat featuring two generous walk-in closets, spa-like bathroom with double vanities, soaking tub, a large dual-head shower, sauna, and a connected nursery or office.
With a total of 4 bedrooms—including two downstairs and two additional upstairs bedrooms, 2 living rooms, and a family/rec room—this home is flexible for multi-generational living and out-of-town guests. Four doors lead to the expansive backyard, where you’ll find a recently resurfaced pool, large patio, sun deck, and a serene fountain—all surrounded by lush, private landscaping.
Additional features include a built-in vacuum system, recessed lighting, a brand new roof in May 2025.
Great location with it’s proximity to Glorietta Elementary, Meadow Swim & Tennis Club, Orinda Square, and just 1.3 miles from BART.
Truly a forever home!
Soaring Vaulted Ceilings & Grand Entry
Rebuilt Estate with Timeless Design (1992)
Dramatically Large Kitchen Island & Granite Counters
Elegant Primary Suite with Spa Bath & Sauna
Dual Walk-In Closets + Attached Office/Nursery
Seamless Indoor-Outdoor Living with 4 Exterior Doors
Two Living Rooms + Bonus Family/Rec Room
Resort-Style Pool, Fountain & Mount Diablo Views
Lush Private Landscaping & Expansive Deck
Built-In Vacuum System & New Roof
Near Glorietta School, Swim Club & BART
Want More Information?
CALL us for any additional information or to schedule a private showing!
Sarah Schisler
(510) 390-1330
Let’s connect! For more information about this home or if I can help in any way please don’t hesitate to call or fill out the form below.
Talk to you soon!





































